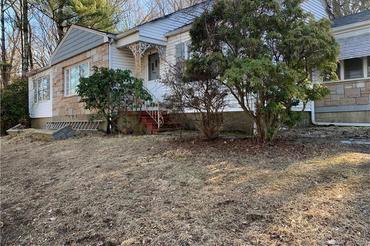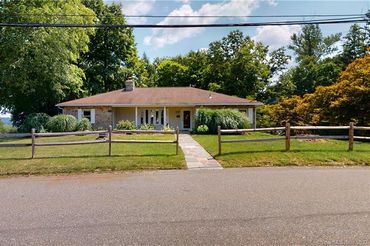Listing provided courtesy of: Station Cities
31 Great Hill Road
Derby, 06418-
Est. Payment/ mo
Just like a new construction home, this French Country Colonial sits on a private wooded lot with views. This home boasts an open floor plan with the formal living room and kitchen and a fantastic great room. The Kitchen features Corian counter tops, stainless steel appliances, an Island with two stools, tiled backsplash, recessed lighting, and hardwood floors. The formal living room has a gas fireplace, ceiling fan, and hardwood floors. The sliding door from the eat-in area of the kitchen walks out onto a private deck with a side patio. The great room is truly GREAT with almost 500 square feet of living space, recessed lighting, wall to wall carpet, with plenty of natural light. The dining room is stunning with tray ceiling, crown molding, and wainscoting. The Master bedroom en-suite is truly remarkable with two walk in closets and a spacious master bathroom with a jetted tub, double vanity, tiled floor and large shower. The second walk in closet contains wrap around shelving for shoes and a center island with granite counter tops. One guest bedroom features a 12 foot cathedral ceiling with a large star burst window. The front wrap around porch has beautiful views. The home has two car oversized garage, a full basement with plenty of storage, and a walk up attic with plenty more storage.
PROPERTY DETAILS
- Sold Price $435,000
- Beds 4
- Baths 3
- Property Type Single Family For Sale
- Year Built 2005
- MLS Number 170399974
- Days on Market 10
NEARBY SCHOOLS
| RATING* | SCHOOL NAME | GRADES | DISTANCE (MI) |
|---|---|---|---|
| N/A | Little Raiders University | Preschool-preschool | 1.1 |
| N/A | Derby High School | 9-12 | 1.1 |
DISCLAIMERS, ANCILLARY INFO, DISCLOSURES & OTHER LEGAL STUFF
Listing provided courtesy of: Station Cities. Based on information from Connecticut Multiple Listing Service, Inc (SMART MLS). IDX information is provided exclusively for consumers’ personal, non-commercial use, and may not be used for any purpose other than to identify prospective properties consumers may be interested in purchasing. Information is deemed reliable but not guaranteed. © 2024 by SMART MLS. All rights reserved. Listing last updated on 09/15/2023 12:22:06




 Sign up today to get access to 1000's of homes we have available!
Sign up today to get access to 1000's of homes we have available!
